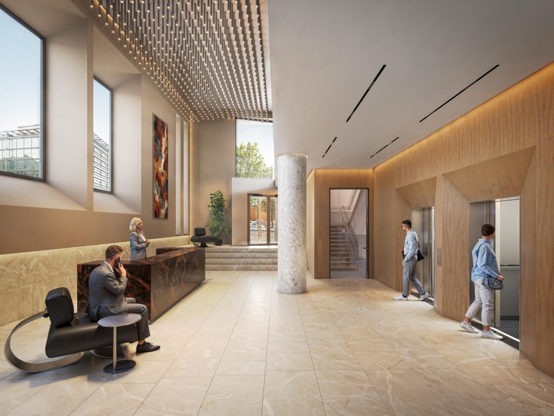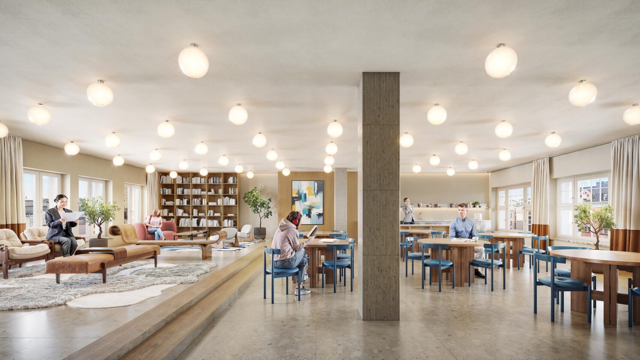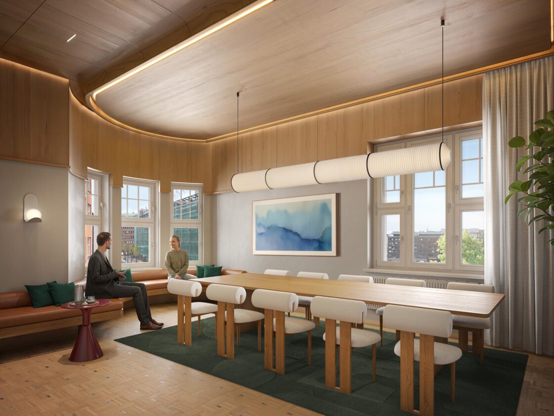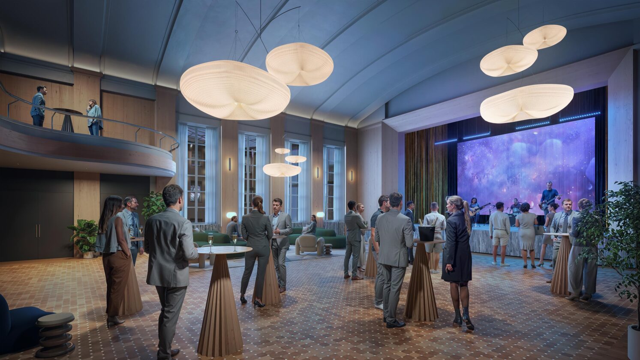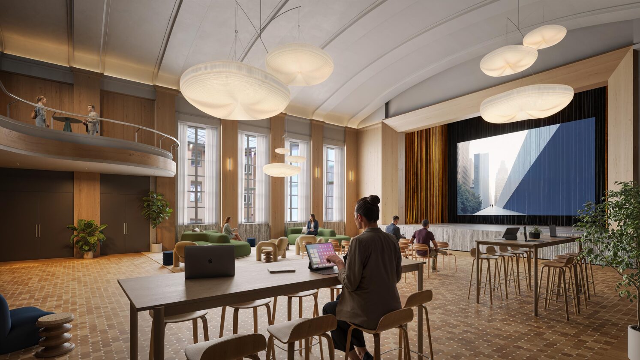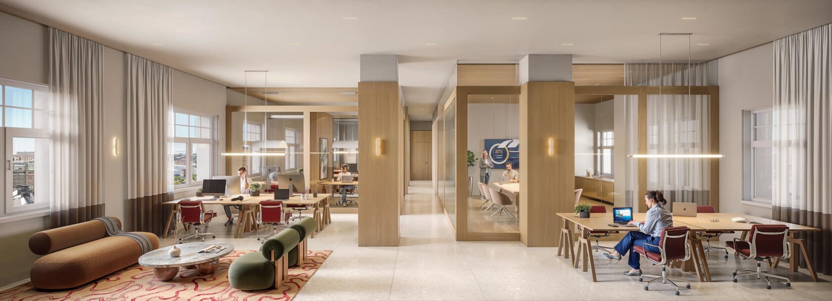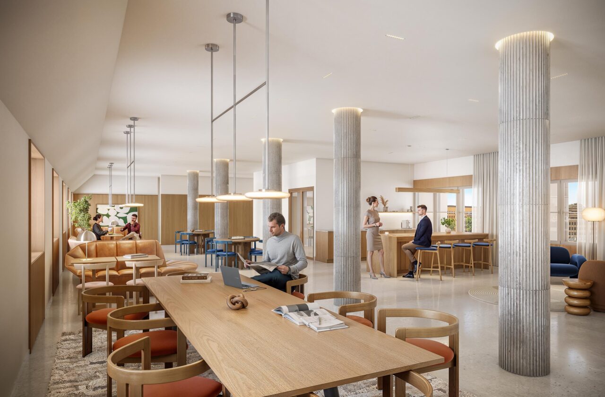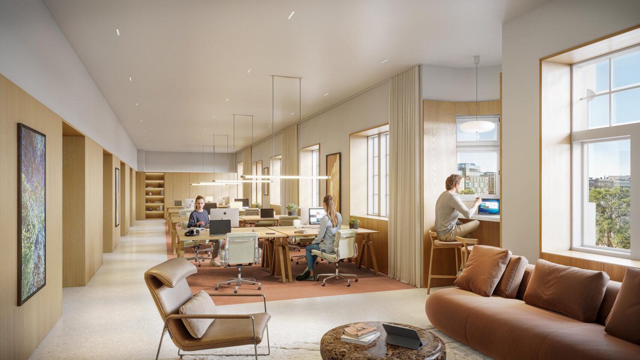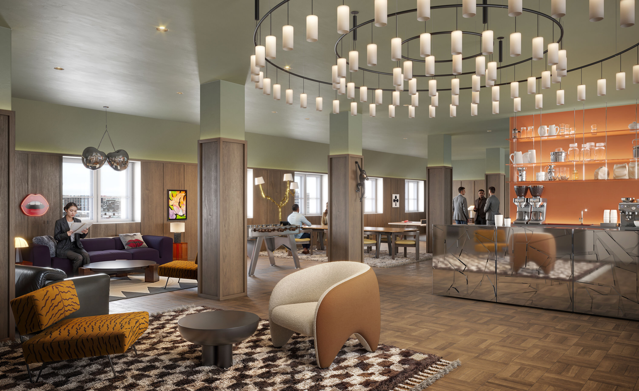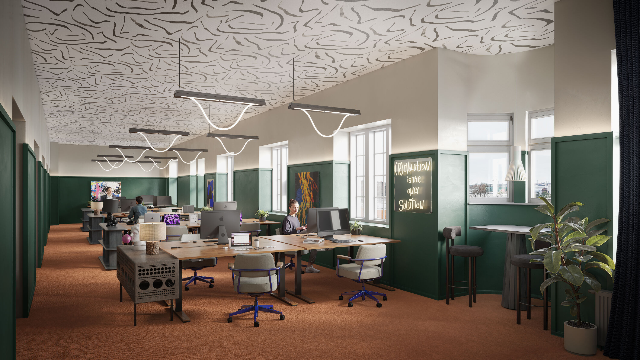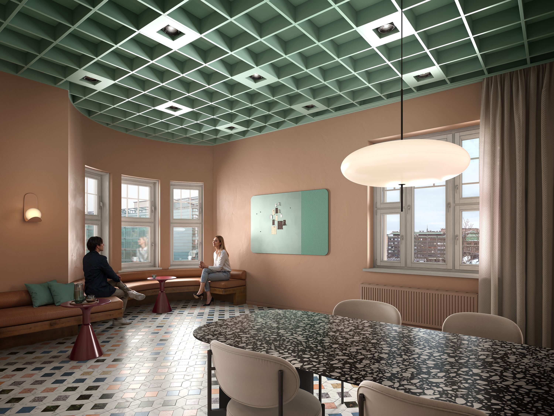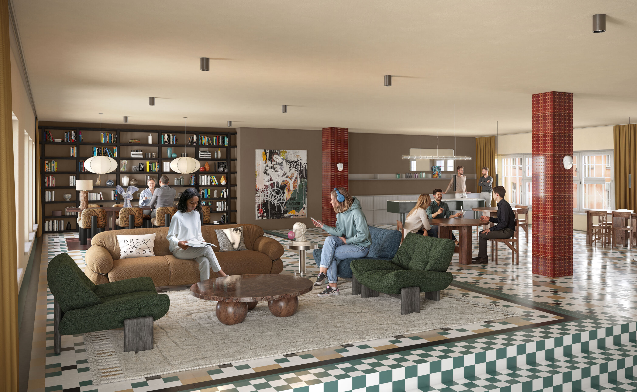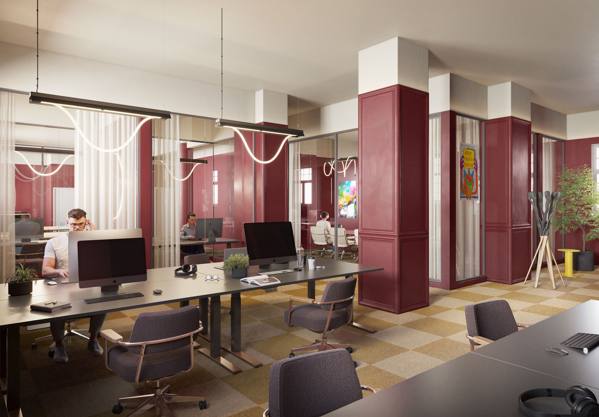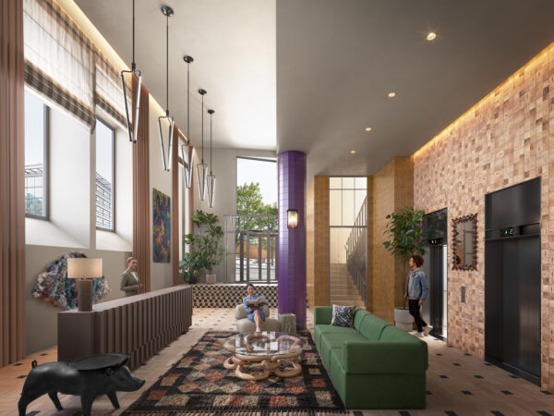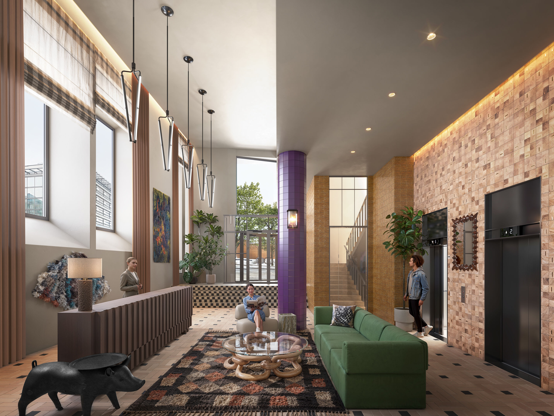
More than your basic office
Simonkatu 8
Simonkatu 8 is an architecturally unique destination in the heart of Helsinki. Completed in 1908, each floor of the Art Nouveau building has a completely unique atmosphere with inventive spatial solutions and interesting details. So, if you’re looking for an office that doesn’t feel like an office, this might be the place you’re looking for.
Superb connectivity is a hallmark of this location, with an internal connection to Forum, Kamppi and the main railway station. The building will undergo a full refurbishment, with completion scheduled for 2027, to enhance its historical charm while incorporating modern conveniences and functionality.
This unique property is ideally suited as a headquarters for a mid-sized company that values inspiring environment and unique spatial solutions, or as a hybrid building for 3-6 users.
Number of floors 8
Total area 6,300 m²
Year of construction 1907 / 2027
Lobby service
Possibility to private or communal gym
Inspiring transformation into a creative hub
The property has served as the head office of the Temperance Society and Svenska Kulturfonden, among others. The building will be transformed into a hub of creativity, where controlled craziness permeates the spatial solutions and playful interior design, creating a unique working environment. The property’s specialties include personal “lighthouse towers” and the legendary Koitto hall, which can be customized for a variety of uses, such as organizing festive events.

Feed the imagination in the heart of the city
Simonkatu 8 is located in the heart of Helsinki in the Forum block, just a stone’s throw from the Railway Station. The options in the area are almost endless, whether it’s lunch restaurants, after-work spots, or cultural attractions. Places such as Kulttuurikasarmi, Amos Rex, Finnkino Tennispalatsi and Kiasma are all within a short walking distance.
Kiasma 450 m
Tavastia 280 m
Forum’s lunch selection 50 m
Railway and Bus Station 300 m
Amos Rex museum 350 m
Kamppi’s lunch selection 100 m

Global number 1 in sustainability
As a sustainable real estate operator, Sponda shares the number one position in the GRESB 2024 assessment as a sustainable property owner and developer, and the company was again recognised as the Global Sector Leader in its peer group. Sponda has consistently held top positions for eleven consecutive years. Additionally, Simonkatu 8 is pursuing the highest level of environmental certification.

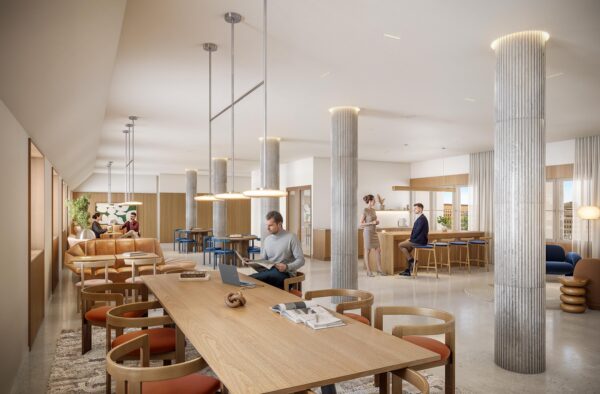
Perfectly customisable
Simonkatu 8 will be renewed according to the specific wants and wishes of our tenants. Whether it’s the installation of a gourmet kitchen, a music recording studio, a dance hall, a virtual reality zone, or a rooftop garden cafe, we are committed to making even your boldest visions come to life.
Available spaces
-
Office space – 8th floor
On the 8th floor, for example, lounge area, meeting rooms and sauna facilities are planned. The floor has a wonderful view over Narinkkatori in the direction of Töölönlahti. Spatial solutions are implemented according to wishes.-
Floor area
347 m2
-
-
Office space – 7th floor
Characteristic and inspiring office space on the 7th floor. Spatial solutions are implemented according to wishes.-
Floor area
460 m2
-
-
Office space – 6th floor
Unique office space on the 6th floor. Spatial solutions are implemented according to wishes.-
Floor area
642 m2
-
-
Office space – 5th floor
Charming office space on the 5th floor. Spatial solutions are implemented according to wishes.-
Floor area
601 m2
-
-
Office space – 4th floor
Unique and inspiring office space on the 4th floor. Spatial solutions are implemented according to wishes.-
Floor area
388 m2
-
-
Office space – 3rd floor
Characteristic office space on the 3rd floor. Spatial solutions are implemented according to wishes. On the 3rd floor is located the multi-purpose Koitto hall, which can be modified for various uses, for example as a party space or a common work space.-
Floor area
345 m2
-
-
Office space – 2nd floor
Unique office space on the 2nd floor in an urban atmosphere. Spatial solutions are implemented according to wishes.-
Floor area
245 m2
-
-
Office space – 1-8 floor
This unique property is ideally suited as a headquarters for a mid-sized company that values inspiring environment and unique spatial solutions, or as a hybrid building for 3-6 users. Each floor of the building has a completely unique atmosphere with inventive spatial solutions and interesting details. The property’s specialties include personal “lighthouse towers” and the legendary Koitto hall, which can be customized for a variety of uses, such as organizing festive events.-
Floor area
6300 m2
-


