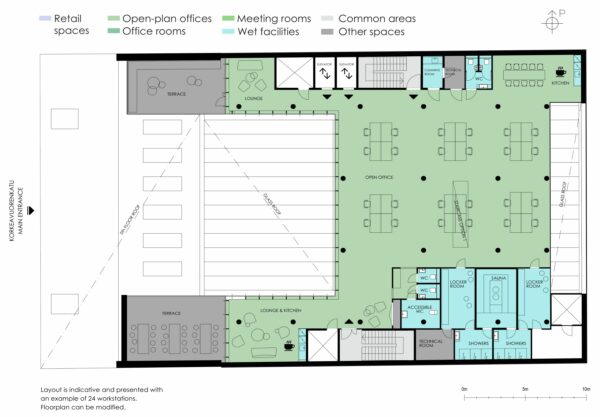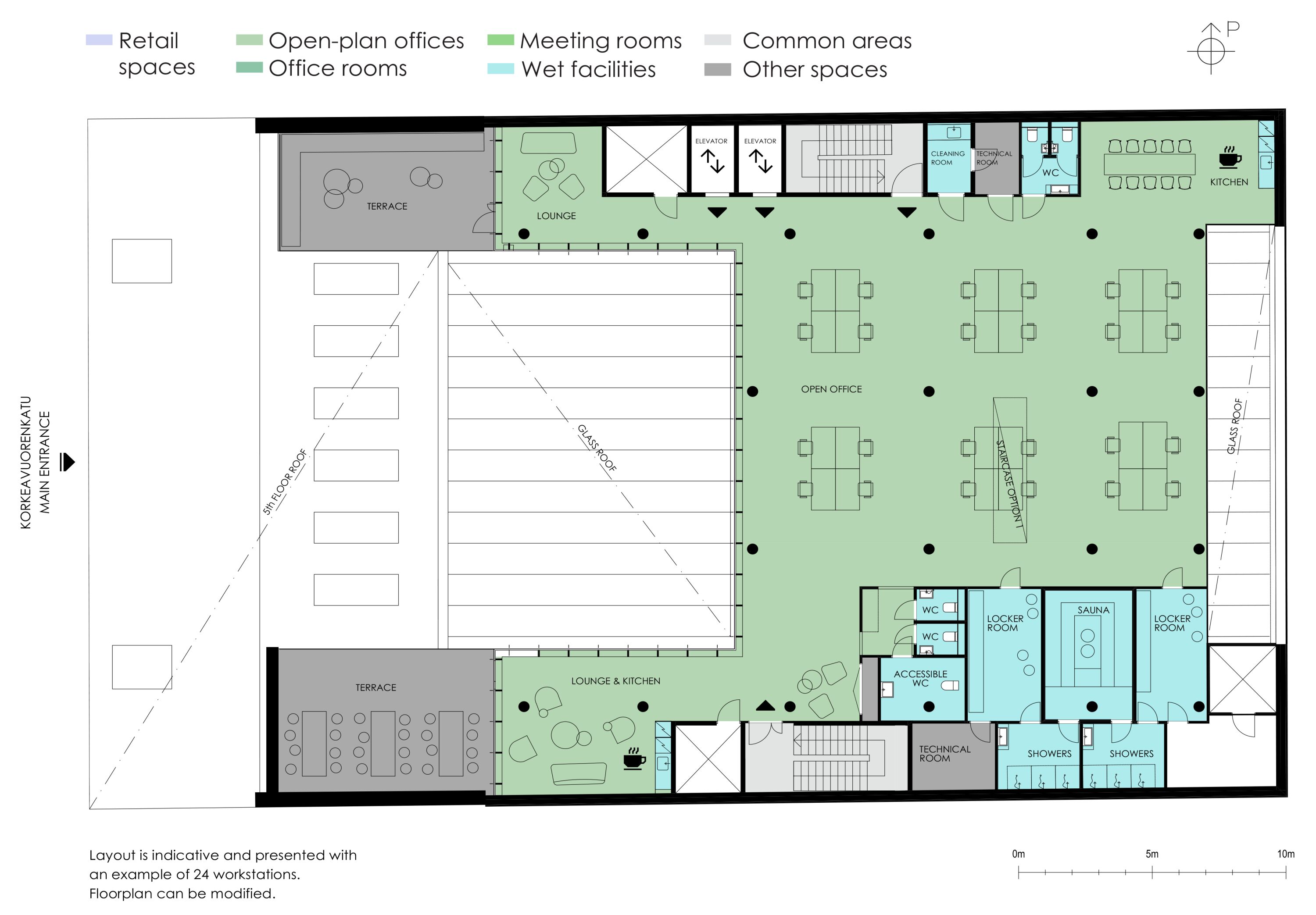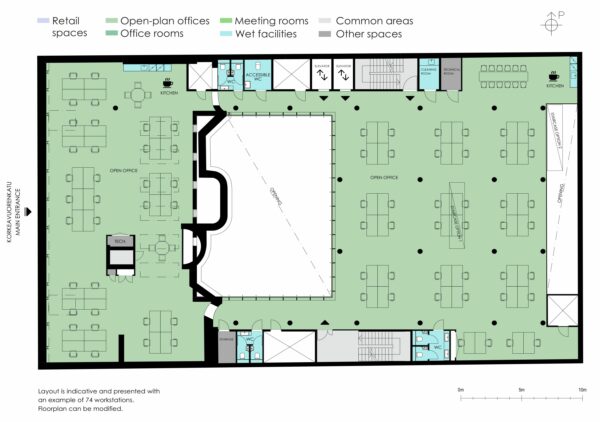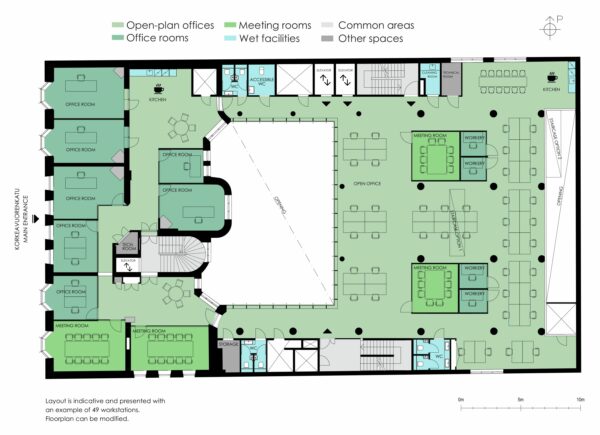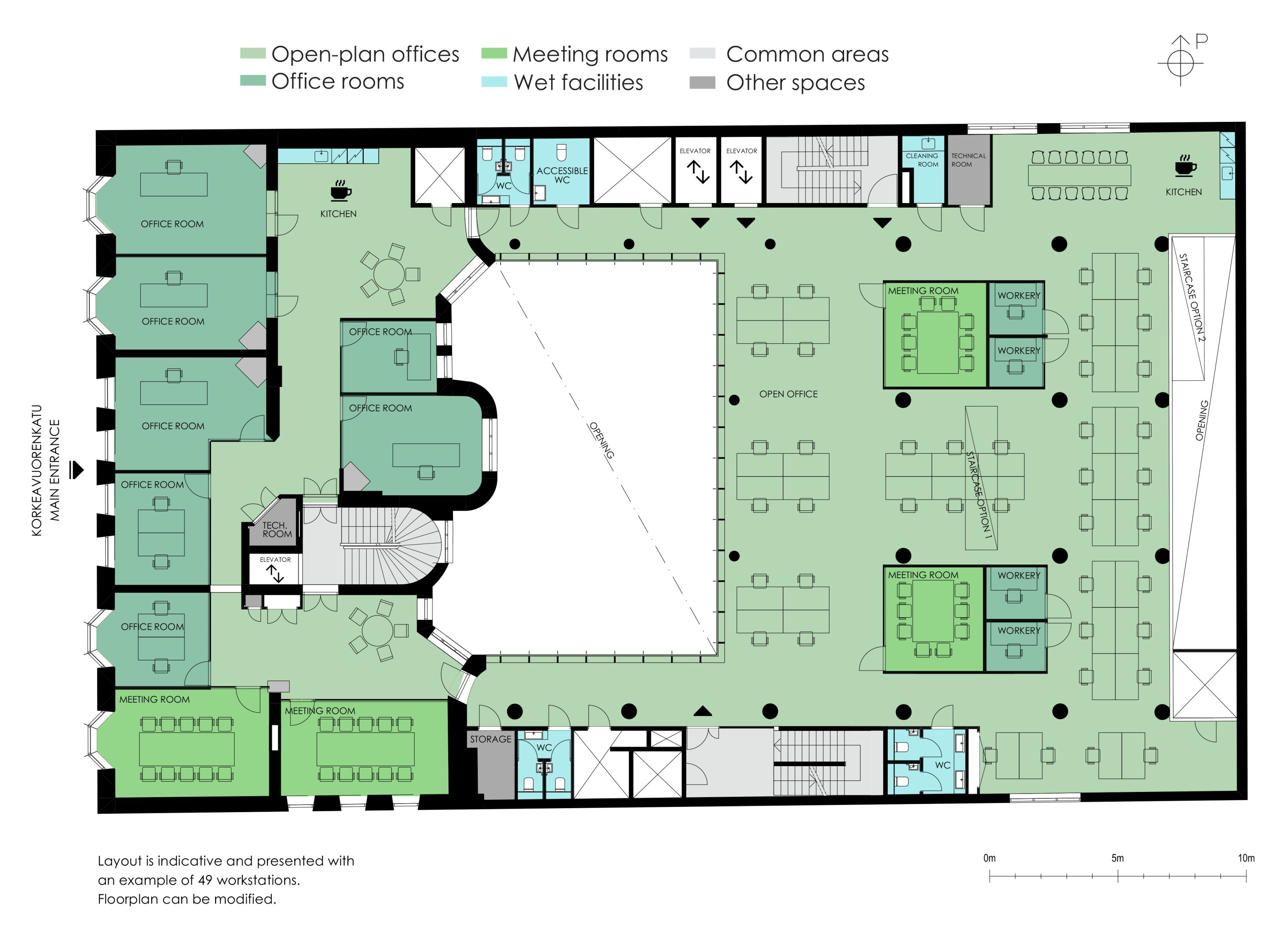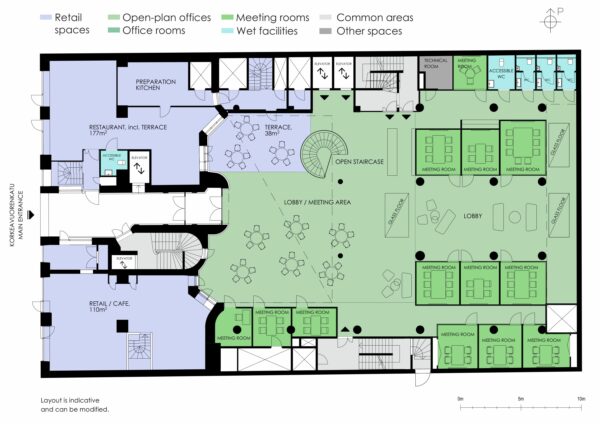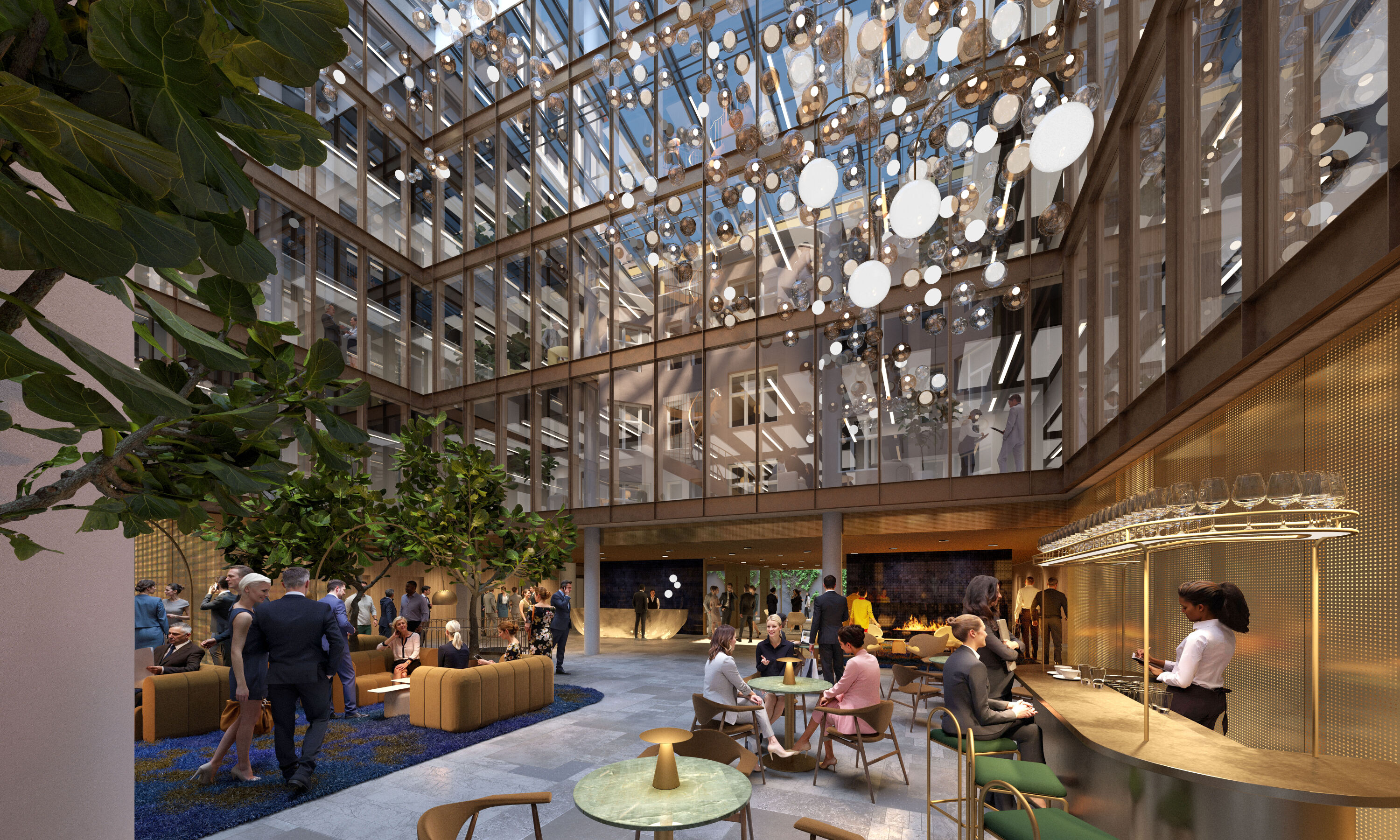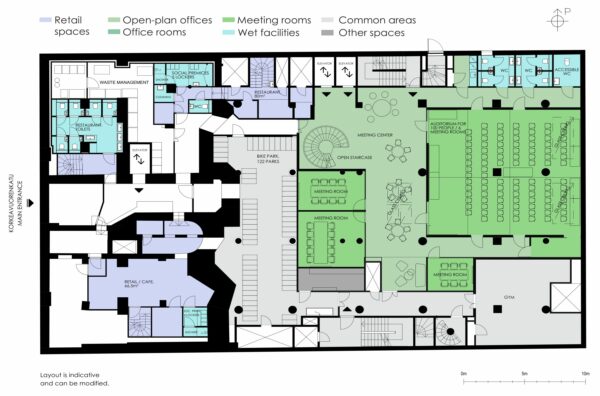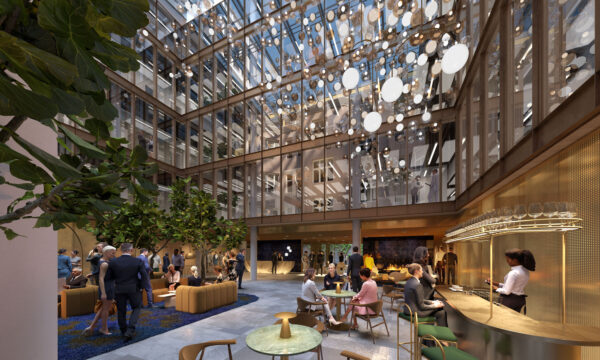
5-star working life
Korkeavuorenkatu 45
Korkeavuorenkatu 45 offers great facilities in the heart of the Kaartinkaupunki business district, for a company looking for modern luxury. The Art Nouveau building, with its many possibilities, is a visually impressive property featuring a unique covered atrium and a cosy roof terrace. The location near the seaside, the Esplanade Park, and the Old Market Hall makes for a great combination.
Originally constructed in 1912, the building will undergo a comprehensive refurbishment and extension of two floors, with an expected completion year of 2027. This project aims to enhance the historic charm while updating the facilities to meet modern standards of luxury and functionality.
Convenient parking options enhance this desirable location. Parking spaces are available in the Aimopark Erottaja parking garage located directly beneath the building, along with secure bike storage facilities in the basement of the building.
This impressive property is ideally suited as a headquarters for a large-sized company that values a historical yet modern environment and functional spatial solutions, or as a multitenat building for 2-4 mid-sized users.
Number of floors 6
Total area 6,024 m²
Year of construction 1912 / 1984 / 2027
Lobby service
Roof terrace
Possibility to private or communal gym
Where work meets life
The building, which represents the architecture of the late Art Nouveau period, will be completely renovated and extended with two floors to meet today’s requirements to the last detail. A glass-covered spacious atrium that is bathed in natural light not only provides an ideal venue for hosting spectacular events but also enhances the well-being of workers in the building by creating a more uplifting atmosphere. The possibility of private or common use state-of-the-art gym and sauna premises with well-equipped social facilities encourages you to take care of your well-being, and the lounges, which project the rich history of the house, tempt you to retreat for a drink at the end of the working week. Everyone has their own favourite place in the building.

In the best location
Situated at the heart of Helsinki’s business district, the location offers unparalleled opportunities for seamlessly integrating work and leisure. Indulge in a gourmet business lunch at Restaurant Gina, explore the luxury boutiques along the Esplanade, or enjoy a lively after-work gathering at Teatteri restaurant with your colleagues. The area is a hub of services and culture, ensuring that everything you need is conveniently within reach. Adding to this convenience is the nearest restaurant for lunch and catering, planned to be housed within the same building.
Lunch at Café Savoy 210 m
Esplanade Park 75 m
The legendary Café Kappeli 350 m
Svenska Teatern 240 m
Design Museum 400 m
Hotel Kämp 220 m

Global number 1 in sustainability
As a sustainable real estate operator, Sponda shares the number one position in the GRESB 2024 assessment as a sustainable property owner and developer, and the company was again recognised as the Global Sector Leader in its peer group. Sponda has consistently held top positions for eleven consecutive years. Korkeavuorenkatu 45 is also pursuing the highest level of environmental certification.


Perfectly customisable
Korkeavuorenkatu 45 will undergo renovations tailored specifically to meet tenant requirements and preferences. From a state-of-the-art fitness center to a private cinema room, an indoor rock climbing wall, a high-tech gaming lounge, or a tranquil rooftop greenhouse—your most creative ideas will be brought to life.
Available spaces
-
Office space – 6th floor
An open office, lounge and sauna facilities can be implemented on the top floor. There are also two gorgeous roof terraces on this floor. Spatial solutions are implemented according to wishes.-
Floor area
534 m2
-
-
Office space – 5th floor
Flexible office space on 5th floor. Possible to connect floors with an internal staircase. Atrium brings additional natural light to the premises. Spatial solutions are implemented according to wishes.-
Floor area
838 m2
-
-
Office space – 4th floor
Flexible office and meeting room space on 4th floor. Possible to connect floors with an internal staircase. Atrium brings additional natural light to the premises. Spatial solutions are implemented according to wishes.-
Floor area
846 m2
-
-
Office space – 3rd floor
Flexible office and meeting room space on 3rd floor. Possible to connect floors with an internal staircase. Atrium brings additional natural light to the premises. Spatial solutions are implemented according to wishes.-
Floor area
844 m2
-
-
Office space – 2nd floor
Flexible office and meeting room space on 2nd floor. Possible to connect floors with an internal staircase. Atrium brings additional natural light to the premises. Spatial solutions are implemented according to wishes.-
Floor area
843 m2
-
-
Office and retail space – 1st floor
The property has an impressive entrance through a heated, bright, glass-roofed, 15-meter-high atrium. It is possible to implement a bright and representative lobby with reception services on the entrance floor. In addition, the 1st floor contains meeting rooms, office space, retail/cafe space and restaurant space. The lobby area can be converted into a seminar and party space for evening use. Spatial solutions are implemented according to wishes.-
Floor area
962 m2
-
-
Office space – K1 floor
Meeting rooms which can be converted into a large auditorium thanks to the moving walls, are planned for the K1 floor. As well as a gym, a bicycle storage room, and auxiliary spaces for retail units. In addition, the spectacular spiral staircase connects the 1st floor and the K1 floor, bringing light and unity between the spaces. Spatial solutions are implemented according to wishes.-
Floor area
852 m2
-
-
Storage space – K2 floor
Social facilities (including showers, lockers and saunas), drying rooms and storage spaces are planned for the K2 floor. Spatial solutions are implemented according to wishes.-
Floor area
305 m2
-
-
Office space – K2-6 floor
This impressive property is ideally suited as a headquarters for a large-sized company that values a historical yet modern environment and functional spatial solutions, or as a multitenat building for 2-4 mid-sized users. The building will be completely renovated and extended with two floors to meet today’s requirements to the last detail. The Art Nouveau building, with its many possibilities, will be a visually impressive property featuring a unique covered atrium and a cosy roof terrace.-
Floor area
6024 m2
-














