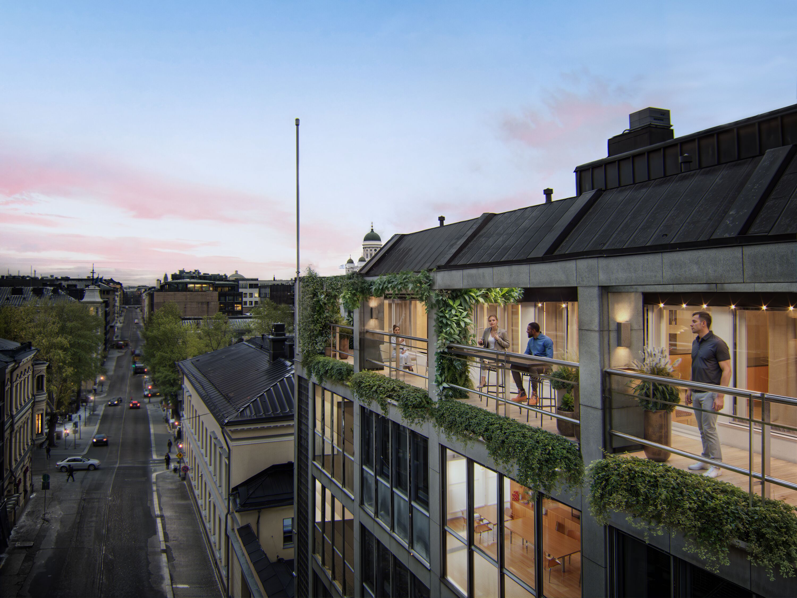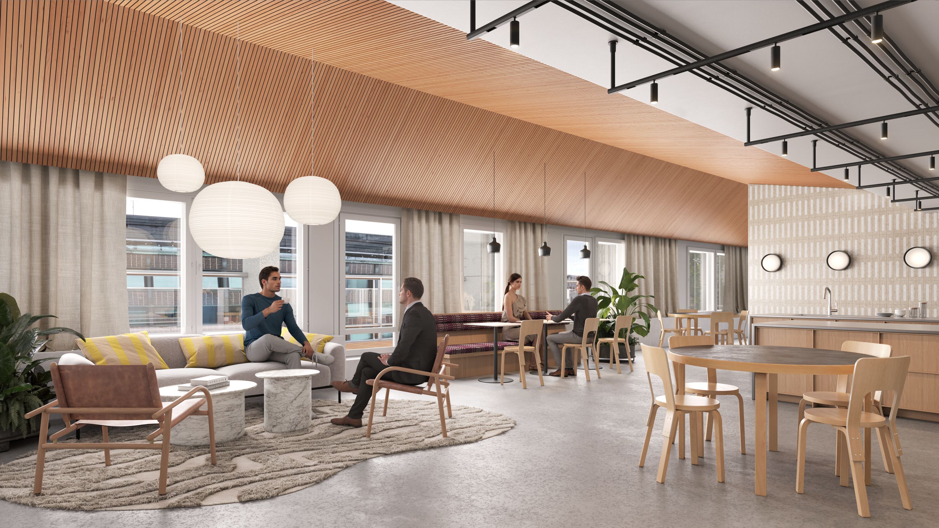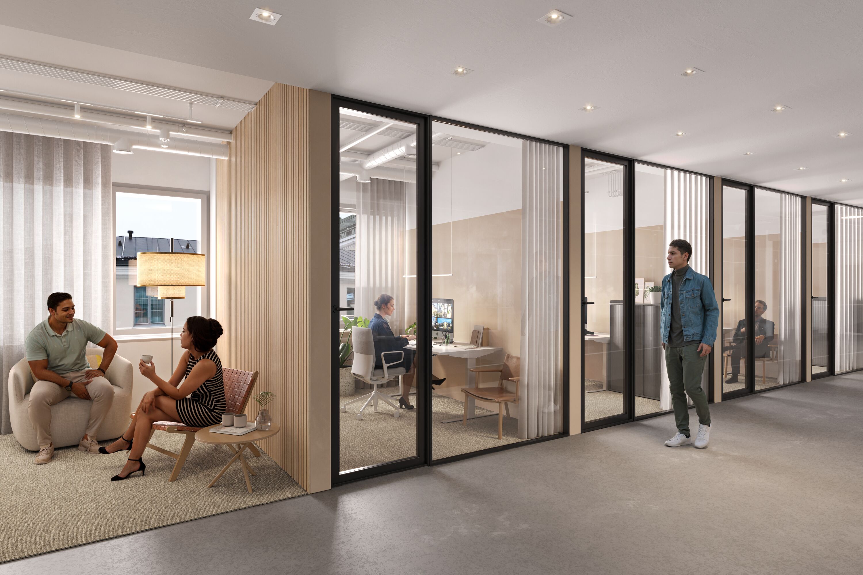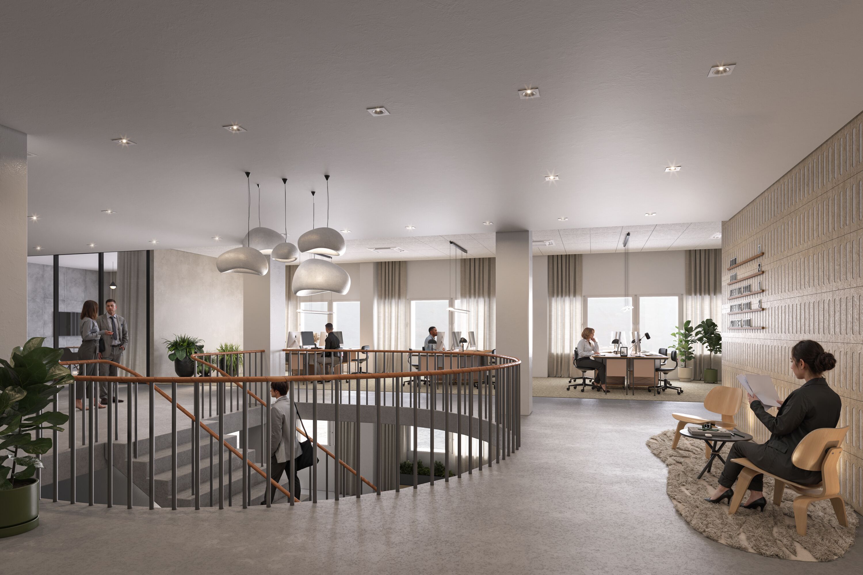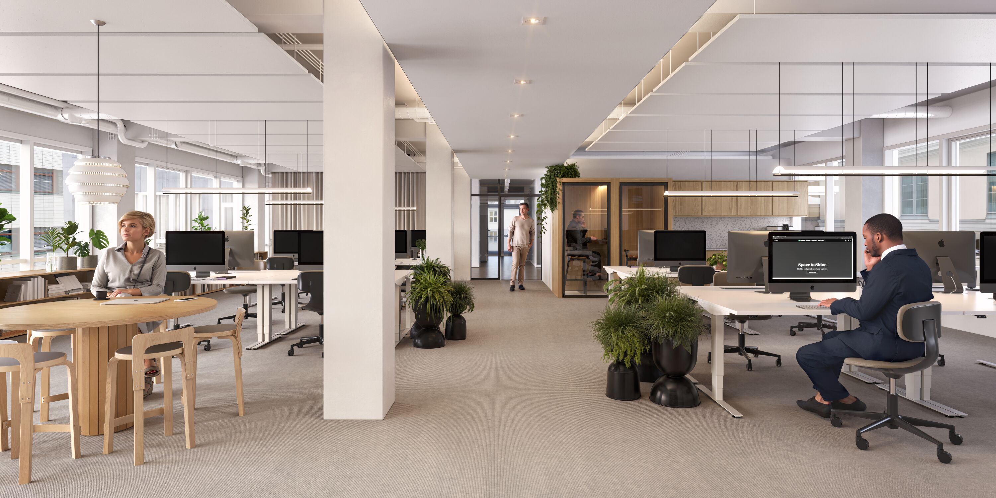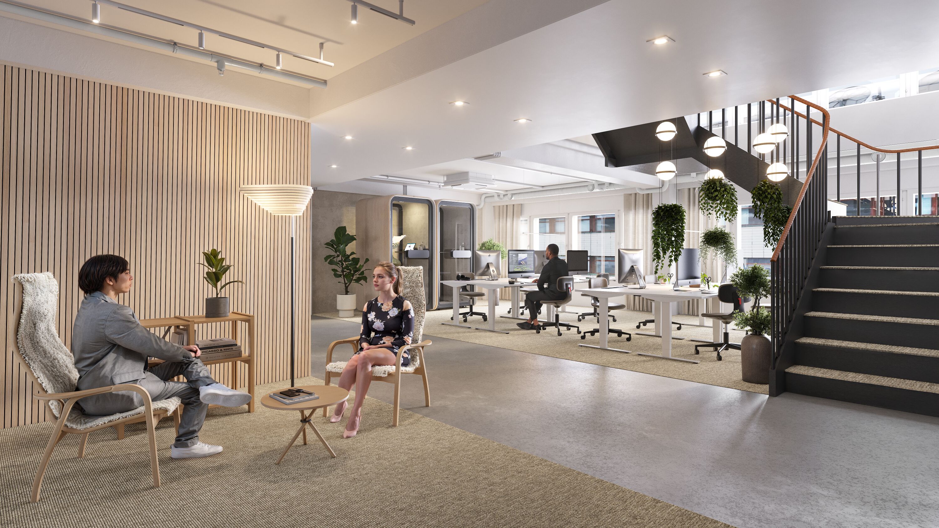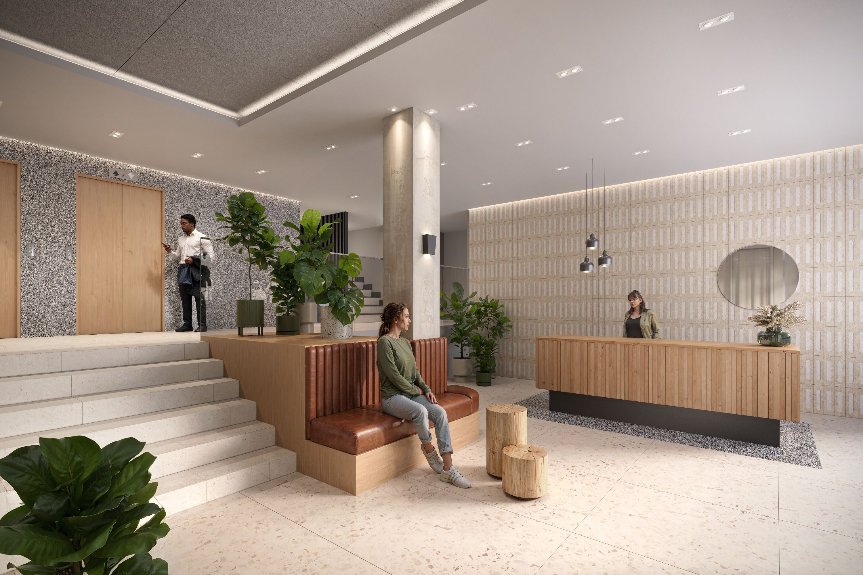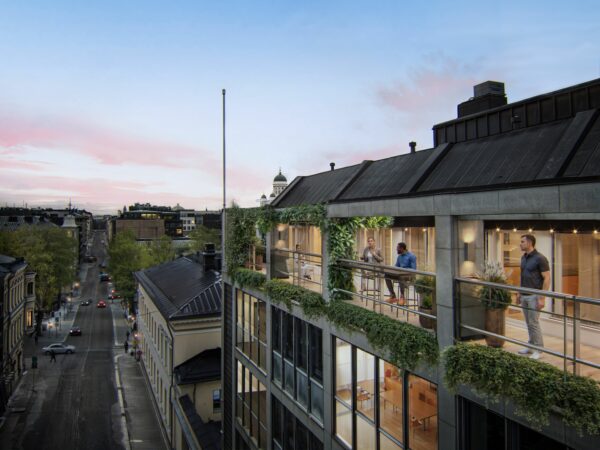
Peace in the middle of everything
Fabianinkatu 23
If you are looking for practical and beautiful office space in the heart of business in Helsinki, you have come to the right address. Fabianinkatu 23 is located in Kaartinkaupunki, within walking distance of all the possibilities offered by maritime Helsinki, yet nestled in its own sheltered nook.
The building has an exclusive parking garage with 19 spots and bicycle storage facilities, ensuring easy access and convenience. The renovation of this elegant property is scheduled to be completed in 2027, promising modern enhancements while preserving its classic charm.
This beautiful property is ideally suited as a headquarters for a mid-sized company that values a calm environment and practical spatial solutions, or as a hybrid building for 2 users.
Number of floors 6
Total area 4,279 m²
Year of construction 1962 / 2027
Lobby service
Roof terrace
Possibility to private or communal gym
Stylishly practical
In these premises, built in 1962, Finnish design history meets the smart solutions of modern office design. The property has an impressive entrance, and there is a terrace on the top floor with a view over Fabianinkatu. Its adaptability allows the building to serve a variety of needs—more shared areas or plenty of privacy, sheer practicality, or a dash of luxury; almost anything is possible! Shared amenities include sauna facilities and a gym, social spaces like showers and lockers, a freight elevator for logistical ease, and common meeting rooms on the basement floor with the possibility of an auditorium setup.

Meetings at the park and coffee at the market square
The surroundings of Fabianinkatu 23 offer ample opportunities for enriching the workday. The nearby Market Square invites you to enjoy a morning coffee, while the Esplanade Park inspires you to explore the city’s top lunch spots—or even host an inspiring meeting outdoors. The convenience and appeal of this location are unmatched, making it an ideal spot for businesses looking to blend productivity with pleasure.
Breakfast in the Old Market Hall 350 m
Meeting at the Esplanade Park 80 m
Coffee in the Market Square 260 m
A morning swim at Allas Sea Pool 650 m
The legendary Cafe Kappeli 150 m
Nightclub Kaarle XII 230 m

Global number 1 in sustainability
As a sustainable real estate operator, Sponda shares the number one position in the GRESB 2024 assessment as a sustainable property owner and developer, and the company was again recognised as the Global Sector Leader in its peer group. Sponda has consistently held top positions for eleven consecutive years. Fabianinkatu 23 is also pursuing the highest level of environmental certification.


Perfectly customisable
Fabianinkatu 23 will be renovated will be renovated with a focus on personalisation, transforming spaces to cater exactly to tenant desires. Imagine having your own espresso bar, a wellness retreat with a sauna and steam room, a sophisticated wine tasting room, or a serene meditation pavilion on the roof.
Available spaces
-
Office space – 6th floor
Flexible office space on the top floor, which has wonderful views towards the Cathedral thanks to the additional windows to be built. There are also sauna facilities and two terraces on the floor. Spatial solutions are implemented according to your wishes. It is possible to build internal stairs between the office floors.-
Floor area
410 m2
-
-
Office space – 5th floor
5th floor efficient and flexible office space with wonderful views towards the Cathedral thanks to the additional windows to be built. Spatial solutions are implemented according to wishes. It is possible to build internal stairs between the office floors.-
Floor area
526 m2
-
-
Office space – 4th floor
4th floor efficient and flexible office space. Spatial solutions are implemented according to wishes. It is possible to build internal stairs between the office floors.-
Floor area
528 m2
-
-
Office space – 3rd floor
3rd floor efficient and flexible office space. Spatial solutions are implemented according to wishes. It is possible to build internal stairs between the office floors.-
Floor area
556 m2
-
-
Office space – 2nd floor
2nd floor efficient and flexible office space. Spatial solutions are implemented according to wishes. It is possible to build internal stairs between the office floors.-
Floor area
575 m2
-
-
Office space – 1st floor
A bright and impressive lobby with reception services can be implemented on the street level entrance floor. In addition, the 1st floor contains office space, which can be connected to the basement space K1 via a spectacular internal staircase, where e.g. conference rooms, gym, auditorium, social facilities, sauna, lounge facilities and bicycle storage can be implemented. There are two passenger elevators and a goods elevator between the floors.-
Floor area
608 m2
-
-
Office space – K3-6 floor
Fabianinkatu 23 is ideally suited as a headquarters for a mid-sized company, that values a calm environment and practical spatial solutions, or as a hybrid building for 2 users. The property has an impressive entrance, and there is a terrace on the top floor with a view over Fabianinkatu. Its adaptability allows the building to serve a variety of needs.-
Floor area
4279 m2
-

















