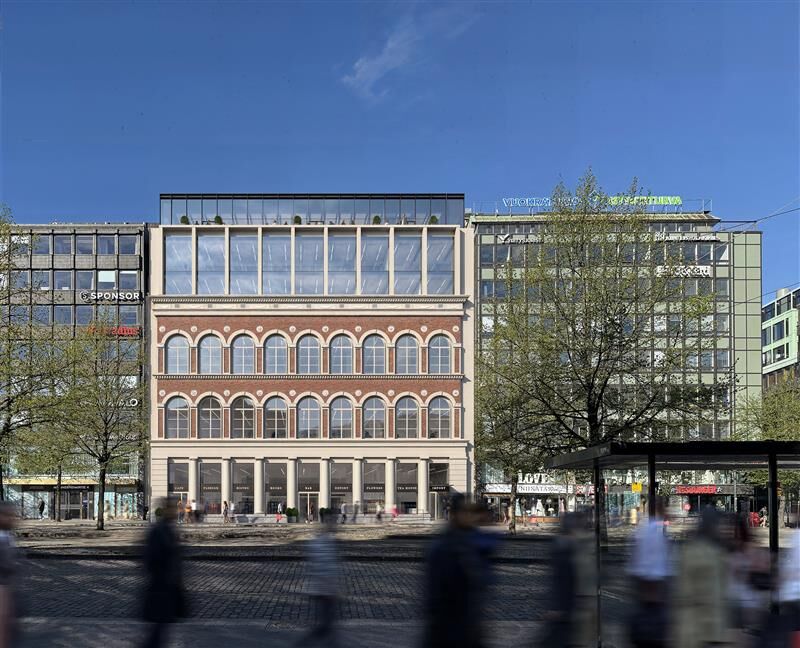

In 1884, Emperor Alexander II built a stone ‘castle’ in the busiest business district in Helsinki, originally as a Russian school for boys. Now, this historic building is renovated into a modern commercial and office building that offers unique possibilities for designing your premises. The assets of the site are the impressive entrance staircase, considerable room height, Viennese-inspired halls, and an incredible view.
After complete renovation, the historic site is a perfect location for the head office of a medium-sized business which appreciates a historic milieu and unique space solutions, or for a hybrid building for 3–6 users.
The site is equipped with modern building technology and space solutions that support mobile work. With its valuable setting, impressive façade, and additional floors the property offers fantastic opportunities to brand your own business. To the tenants, the central location guarantees the best local services and transport connections that the city has to offer.
All office space in the property is currently fully leased.
Urban Collection
Mannerheimintie 6 is one of the Sponda’s five Urban Collection buildings. These buildings are undergoing full refurbishment, set to be completed in 2026-2027, ensuring state-of-the-art facilities that blend historic charm with modern functionality. Suitable for both large corporations and small startups, this collection offers versatile office solutions that cater to a diverse range of business needs.
Get to know Sponda’s Urban Collection
The location in the heart of Helsinki guarantees optimal accessibility. Trams run nearby and the metro, bus, and Railway Station are just a couple of minutes’ walk away. The popular Baana cycling route offers a direct connection to cyclists from the city centre to Ruoholahti. An entrance to the new Pisararata is also being built in Forum.
The Forum block offers a comprehensive selection of lunch, after-work, and wellness services. Meeting rooms can also be rented in the block, and there are shower and social facilities to facilitate commuting cycling, as well as a monitored bike park.
There is direct elevator access for tenants to the Forum P car park from the shopping centre. Stockmann Aimo Park, P-Eliel, and the WTC car park are close by.
